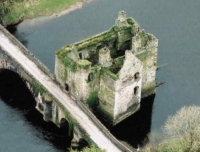Carrigadrohid Castle History. |
|||||||||
GENERAL DESCRIPTIONThroughout its long history of occupation the castle has been extensively altered and extended. In its current form it presents a complex jumble of features which are difficult to disentangle and mostly impossible to ascribe to any particular date.
The castle
today consists of along rectangular main block, with an annex added
to its north side. Three
main phases of construction can be deciphered. The initial phase
involved the construction
of a three storey rectangular building. |
The third
phase involved the construction
of an annexe on the north side of the enlarged building. The
annexe included a spacious spiral staircase rising from ground
to second floor
level as well as a single chamber on each level. |
||||||||
|
|
|||||||||
